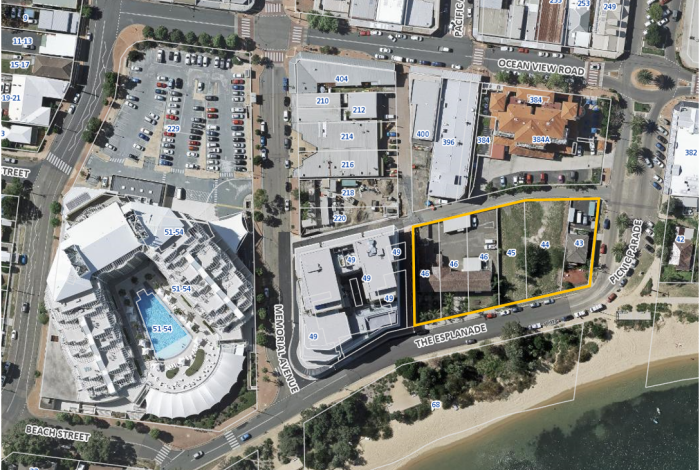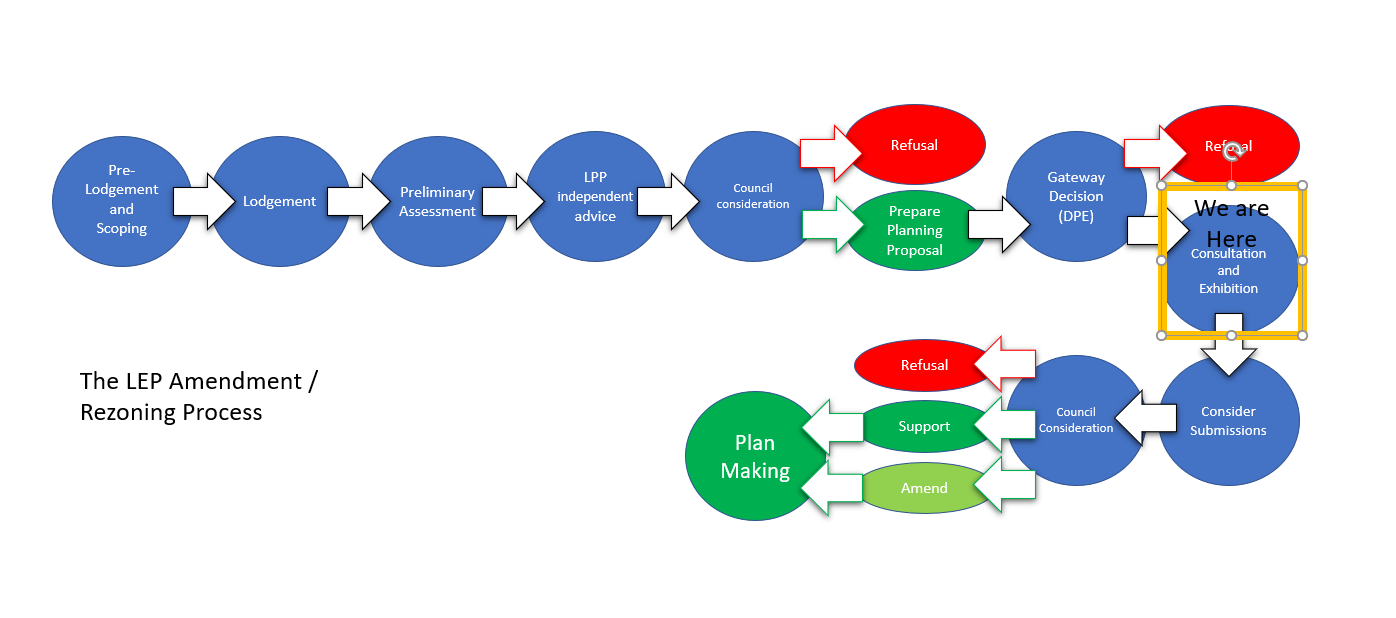Planning Proposal, Draft Development Control Plan and Draft Voluntary Planning Agreement A Planning Proposal has been prepared for 43-46 The Esplanade, Ettalong Beach.
The Planning Proposal proposes to enable additional building height and floor space ratio on the subject site by appropriate amendments to the Central Coast Local Environmental Plan 2022. The proposed changes are:
- Changing the building height from 11.5 metres to 17 metres (3 storeys to 5 storeys).
- Changing the floor space ratio from 1:1 to 1.75:1.
The draft Development Control Plan chapter proposes to guide future development of the land to limit overshadowing of the beach and public open space, allow for view sharing, and provide a transition to lower density residential development. This chapter will amend the Central Coast Development Control Plan 2022.
The draft Voluntary Planning Agreement has also been prepared for the site, which is related to the funding of public domain infrastructure works as a public benefit. This voluntary contribution is additional to any applicable development contributions.
The Planning Proposal and other relevant supporting documentation were exhibited between 24 October 2022 and 5pm 21 November 2022 at:
• Wyong Office: 2 Hely Street, Wyong
• On this page
The community are invited to view the Draft Planning Proposal (main document) and supporting documentation available in the document library on this page.
Have your say
Submissions were to be addressed to the Chief Executive Officer, Mr David Farmer between 24 October and 5pm 21 November 2022 via:
• The online submission form (now closed)
• email: [email protected]
• post: PO Box 20, Wyong NSW 2259
Central Coast Council is authorised to exercise the functions of the Minister for Planning and Homes under section 3.36 of the Environmental Planning and Assessment Act 1979 (making of the plan) that are delegated to it by the Gateway Determination dated 23 December 2021, in relation to the planning proposal.
Your attention is drawn to the provisions of the Government Information (Public Access) Act 2009 which allows for possible access to certain public and personal documentation. View our privacy statement.
Segmented Documents
Planning Proposal
Draft Development Control Plan
Draft Voluntary Planning Agreement
Council Report
Technical Studies
Agency Comments
Timeline
Who's listening
What is a Planning Proposal (PP)?
A Planning Proposal is a document that explains proposed changes to land zoning and / or planning controls (eg. building height, floor space ratio, minimum lot size etc) and sets out the justification for the proposed amendments to a Local Environmental Plan (LEP).
Find out more about the process here.
An LEP amendment will result in changes to the planning controls applicable to a property. This will not result in development approval.
What is a Development Application (DA)?
A Development Application (DA) is a formal application submitted to your local consent authority (Council) for permission to carry out a new development.
What is a Gateway Determination?
The Gateway Determination process is administered by the NSW Department of Planning and Homes and provides a checkpoint for planning proposals before resources are committed to carrying out investigative research, preparatory work and consultation with agencies and the community. It enables planning proposals that lack sufficient strategic planning merit to be stopped early in the process before time and resources are committed.
What is a Development Control Plan (DCP)?
A Development Control Plan provides detailed planning and design guidelines to support the planning controls in the Local Environmental Plan developed by a council.
What is a Voluntary Planning Agreement?
A Voluntary Planning Agreement is a legal agreement between Council and the landowner/s that sets out the public benefit to be provided as part of the future development of the site. This benefit in the form of a monetary contribution for agreed infrastructure or public domain improvements in the area is in addition to any applicable contributions under the relevant contribution plan.
What does changing the building height mean?
Building height (or height of building) means:
- (A) the height of a building in metres—the vertical distance from ground level (existing) to the highest point of the building, or
- (B) the RL of a building—the vertical distance from the Australian Height Datum to the highest point of the building,
including plant and lift overruns, but excluding communication devices, antennae, satellite dishes, masts, flagpoles, chimneys, flues and the like.
What does changing the floor space ratio mean?
The floor space ratio of buildings on a site is the ratio of the gross floor area of all buildings within the site to the site area.
Is this site at risk of causing coastal erosion?
No.
It is an already developed site, located on the northern side of The Esplanade. The foreshore opposite the subject site has been stabilised with dune vegetation.
The Biodiversity Conservation Division of the Dept. of Planning and Environment were consulted and made no comments with respect to the planning proposal.
What is the current stage of the Planning Proposal?
We are currently at the consultation and exhibition stage of the LEP amendment / rezoning process.
What are the next steps for the Planning Proposal?
Central Coast Council will consider all submissions made during the public exhibition period at a future Council Meeting and will review the Planning Proposal, Development Control Plan and Planning Agreement.
Next steps. Exhibition close. Consider community and government agency comments, and report to Council for consideration.
How can I provide my feedback?
The community were invited to comment on the draft Planning Proposal (main document) and supporting documentation between 24 October 2022 and 5pm 21 November 2022 via:
- The online submission form (now closed)
- email: [email protected]
- post: PO Box 20, Wyong NSW 2259

